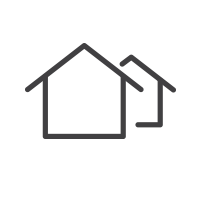- Home
- About Us
- Contact Us
- Help to Buy
- Mortgages
- Our Developments
- Current
- Completed
Hall Farm, Everton

Price
TBA

bedrooms
3

sqft
105.58m² or 1136ft² (Excludes Carports)


01302 875875