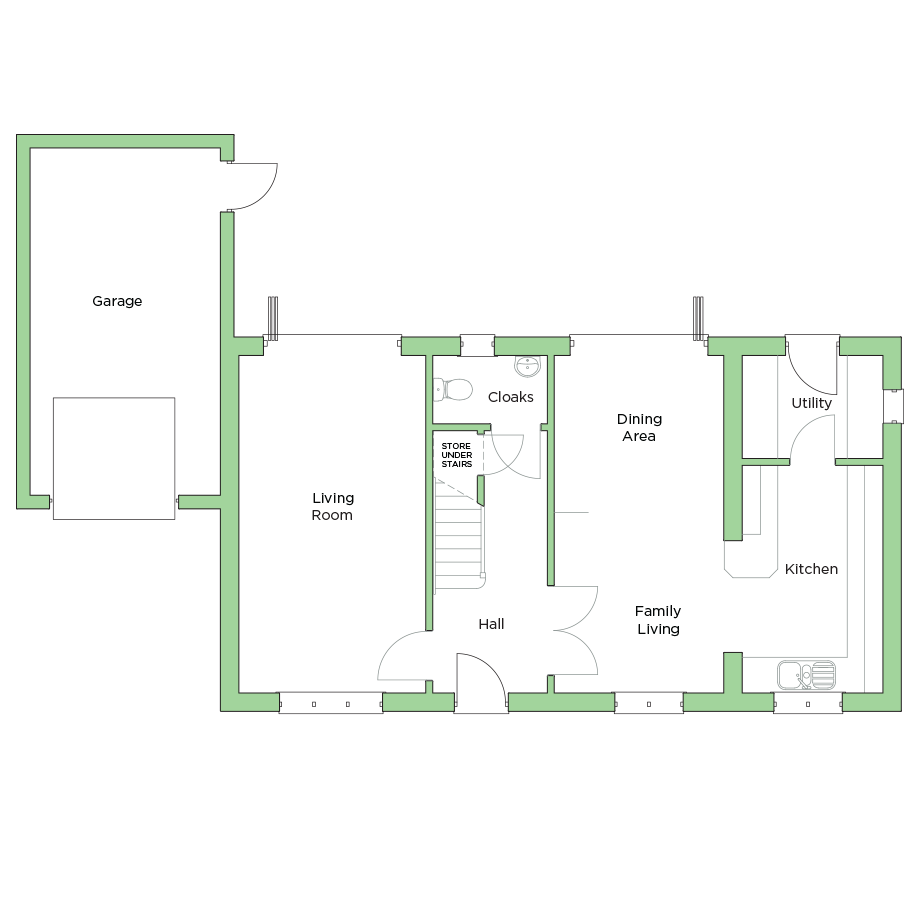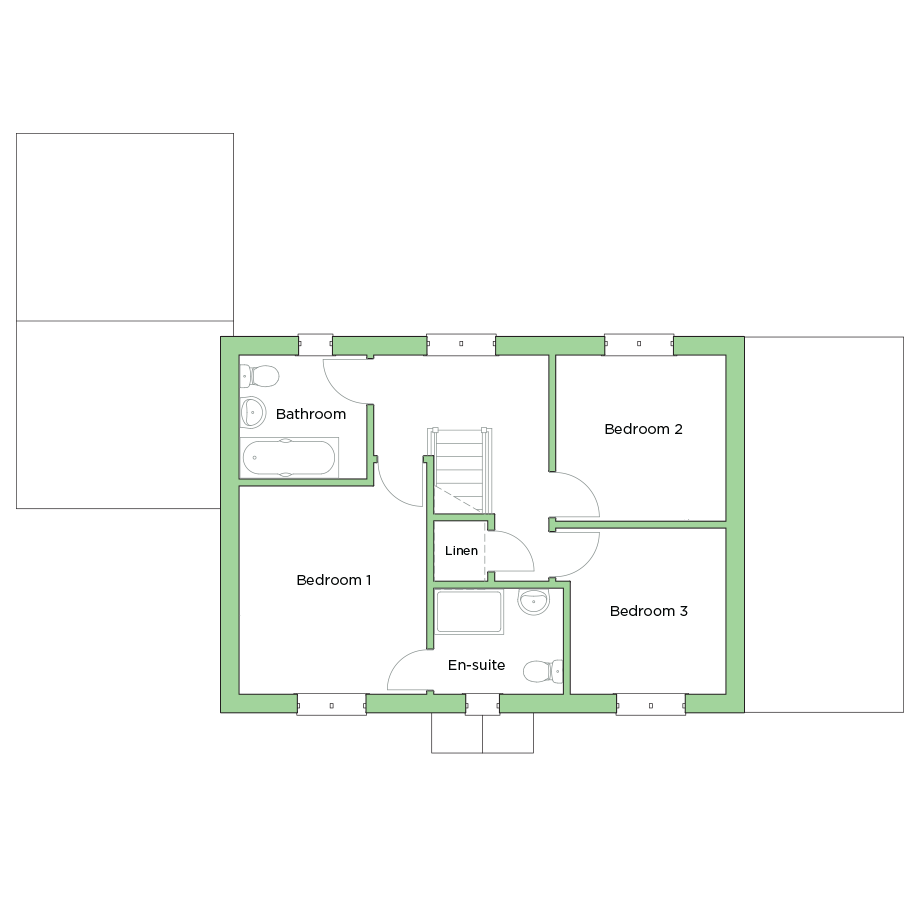- Home
- About Us
- Contact Us
- Help to Buy
- Mortgages
- Our Developments
- Current
- Completed
Ashfield Court, Everton

Price
£325,000

bedrooms
3

sqft

3 Bedroom exclusive detached family home


3 Bedroom exclusive detached family home
01302 875875